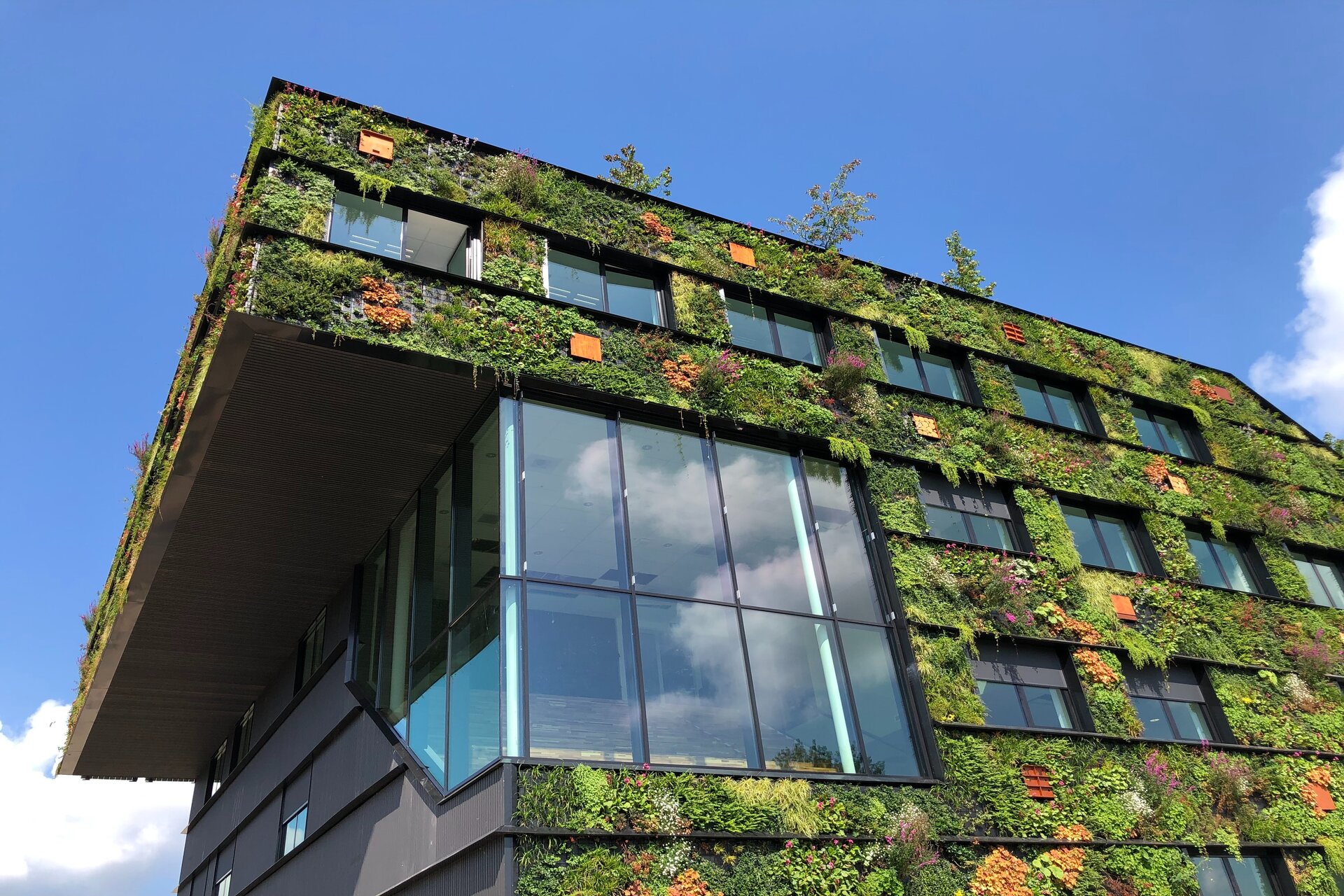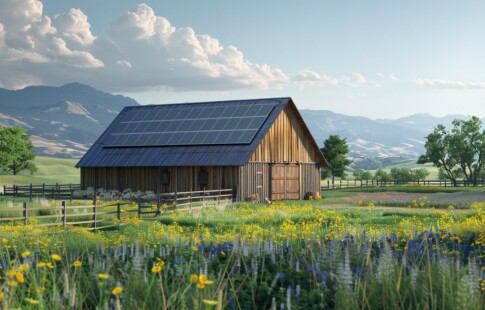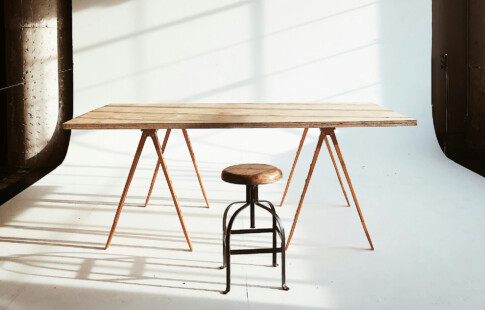
How Sustainable Architecture is Designing Our Future
We are reader-supported. When you buy through links on our site, we may earn affiliate commission.
One of the prevailing challenges in creating sustainable communities is construction. The construction industry is a significant contributor to carbon emissions and the consumption of natural resources. Sustainable architecture aims to negate those impacts.
Elements of Sustainable Architecture
Sustainable architecture incorporates various eco-friendly elements into the design process. Some of these include:
1. Renewable energy sources
As the global community recognizes the need for cleaner energy sources, sustainable architecture turns to renewables to power homes and buildings. Solar panel technology is becoming a mainstay in eco-friendly homes.
At the same time, geothermal energy is continuously being developed for climate control in buildings. Households can save up to $2,500 annually after switching to renewables.
2. Water conservation systems
Rainwater collection systems are a smart way to reuse and recycle water for different purposes. Sustainable architecture often uses variations of this system to make homes greener and cleaner. Collected rainwater can be used to water gardens and plants as they contain nutrients and minerals that are good for plant life.
3. Cost-effective building materials
Timber, steel, glass, and concrete are the big four in the construction industry. Sustainable architecture aims to challenge this notion by introducing new materials that are more affordable and use eco-friendly components such as recycled plastic, hemp, and cork.
4. Waste treatment systems
Waste will always be a common byproduct of residential and commercial areas. Sustainable architecture aims to solve that by introducing waste treatment systems that can process water, solid, and electronic waste so they can be reused again.
Some of these systems include home composters and smart waste collection bins that automatically empty themselves and direct the trash to designated waste collection points.
5. Design that blends into the environment
The idea of living and breathing buildings is no longer considered a science fiction entry. Sustainable architecture has contributed to a growing list of green buildings worldwide. Some examples include the Once Central Park in Australia, the ACROS Fukuoka in Japan, and the PARKROYAL Collection Pickering in Singapore.
Case Studies in Sustainable Architecture
The dream of making smarter homes and cities worldwide may still be far off, but it is possible. The marriage of sustainable architecture and green engineering benefits the world, especially those most vulnerable to climate change.
A sharing of collective expertise and groundbreaking innovation should be encouraged to bring the best of both practices to the global stage. We take a look at two examples that best illustrate this idea:
Greenhouse in Australia
The household is one of the most basic units in society. However, it is arguably one of the most important. Every household requires energy, food, and water. At the same time, it can produce various waste products that need to be taken care of.
But what if a household can grow its own food, generate energy, or even dispose of its waste in a sustainable manner? This is what designer Joost Bakker aimed to accomplish when he built the Greenhouse.
First located in Melbourne’s Federation Square, the Greenhouse is a remarkable case study in sustainable architecture. It features a functioning circular ecosystem within a three-story building. This means the house can grow food for its inhabitants, generate electricity, and reuse waste products.
This is a product of Bakker’s zero-waste ideology — a concept he previously applied to Silo, one of his zero-waste restaurants. He used his futuristic thinking in the design of the house and built a working environment capable of sustaining itself toward a zero-waste future.
The Greenhouse generates electricity using photovoltaic solar panels for hot showers and other necessities. The steam and water produced from the shower are also used for growing various mushrooms which can be harvested for food.
It also uses 35 tons of high-nutrient soil to grow 200 species of plants on the rooftop. It’s possible to live off the produce alone, but the Greenhouse takes things further by growing a mix of fish, crustaceans, shellfish, and chickens.
Bakker’s Greenhouse is proof of concept in sustainable architecture. It blends different eco-friendly elements and takes the definition of sustainable to a different level. Hopefully, people can learn from this example and use similar concepts in their own households.
Schoonschip in Amsterdam
If the Greenhouse is a model for designing sustainable homes in the city, then Schoonschip is a model for building entire sustainable neighborhoods. This floating eco-friendly neighborhood on the Johan van Hasselt Canal in Amsterdam is home to more than 140 residents.
It can produce its electricity using solar panels and store surplus energy in large home batteries. What’s even more fascinating about this floating neighborhood is they can share electricity using their smart grid. When a family needs a little boost, other households can contribute using the surplus they generate from their solar panels.
It only has one connection to the main power grid and uses solar water heaters and heat pumps to heat tap water. The heat pumps extract water from the canal, and the houses use passive solar energy as much as possible for various purposes. Even the showers have heat recovery systems to add to the neighborhood’s sustainability.
Schoonschip houses are also constructed with high-quality, eco-friendly materials that provide excellent insulation. The materials have a zero Energy Performance Certificate (EPC) score, meaning they have a low environmental impact.
Waste disposal is also part of the neighborhood’s sustainable architecture. Wastewater is divided into two categories: grey water for kitchen, shower, and washing machine drainage and black water for human waste.
The gray water finds its way to the city’s sewer system, but the black water is vacuumed and transported to a floating processor or digester. It is then distilled into biogas, which can be used for electricity for the floating homes.
Building Sustainable Architecture is Part of a Sustainable Future
The global construction industry contributed 10% to the total global energy-related CO2 emissions in 2020. It may not look like much at first glance, but compared with the 23% of the transport industry, it puts things into perspective.
Sustainable approaches in architecture and engineering can help steer the world to improve people’s lives. After all, the goal is to make the world a better place for everyone. Adopting sustainable solutions like greener homes and buildings can be one of the first steps in the right direction.
Share on
Like what you read? Join other Environment.co readers!
Get the latest updates on our planet by subscribing to the Environment.co newsletter!
About the author
Rachel Lark
Rachel serves as the Assistant Editor of Environment.co. A true foodie and activist at heart, she loves covering topics ranging from veganism to off grid living.





